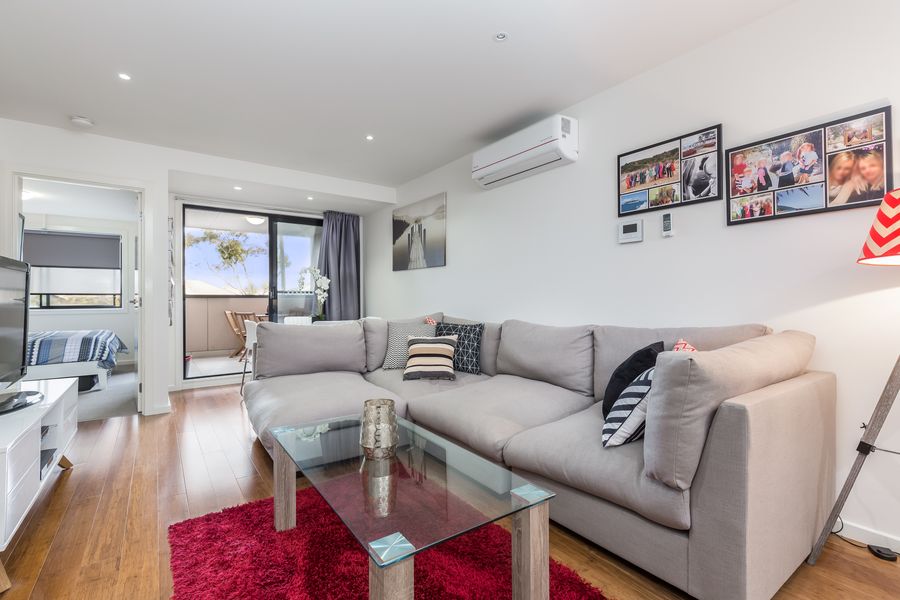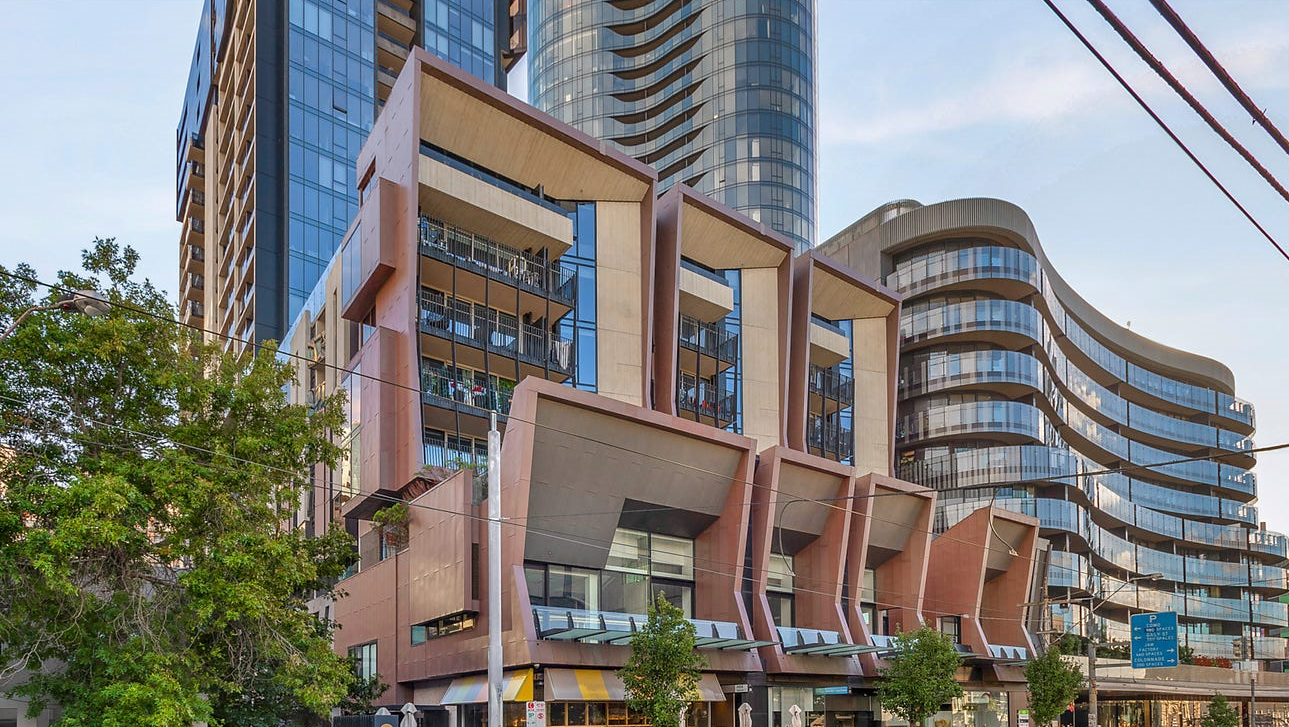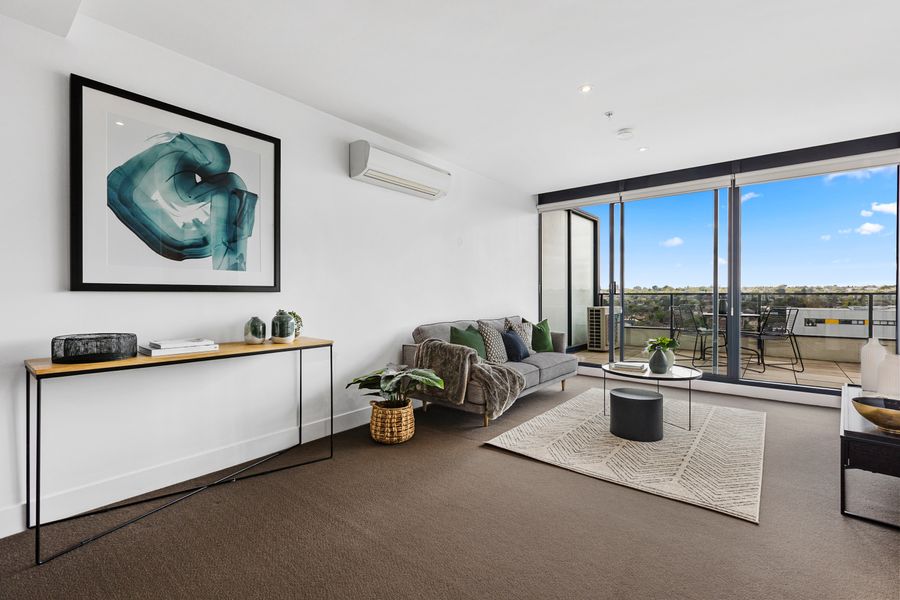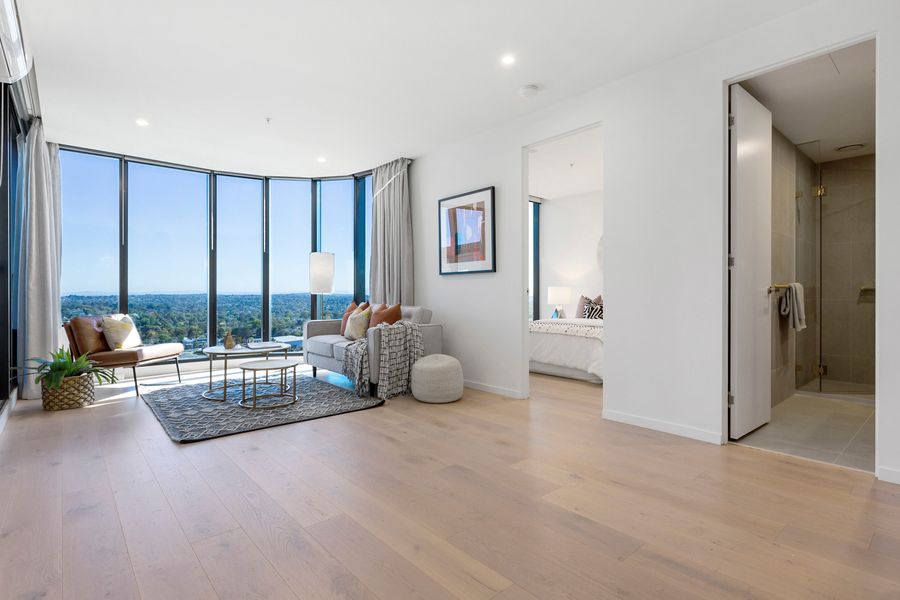Situated in prized Glen Iris location, moments from trams, two rail stations, cafes and popular restaurants.
Designed for modern living and effortless entertaining, this north facing home features open plan living and dining complemented by a well-appointed kitchen with stainless steel appliances and a gas cooktop. Glass doors open to a full-length balcony with a outlook over the garden courtyard below.
Two generous bedrooms include built-in robes, with the main bedroom enjoying direct access to the balcony. A central bathroom with a European laundry adds to the home’s clever, functional layout.
Additional highlights include:
• Split-system heating and cooling
• Secure entry with intercom system
• Basement car space plus storage cage
• Located in a boutique and tightly held complex
Unbeatable Location:
Enjoy all the lifestyle advantages of Glen Iris living, with trams to Glenferrie Road, Prahran and the CBD at your doorstep, and just a short walk to the Harold Holt Swim Centre, Gardiner Creek parklands and walking / bike trails, local schools, Gardiner and Tooronga Train Station, local restaurants, cafes and easy access to the Monash Freeway, Tooronga Shopping and Home Co Shopping Centres.
For more information, contact Tyson Maschler on 0418 552 234.
Proudly presented by your local Area Specialist.
Disclaimer: While every effort has been made to ensure accuracy, we encourage all prospective purchasers to make their own enquiries.
Sneak Preview










